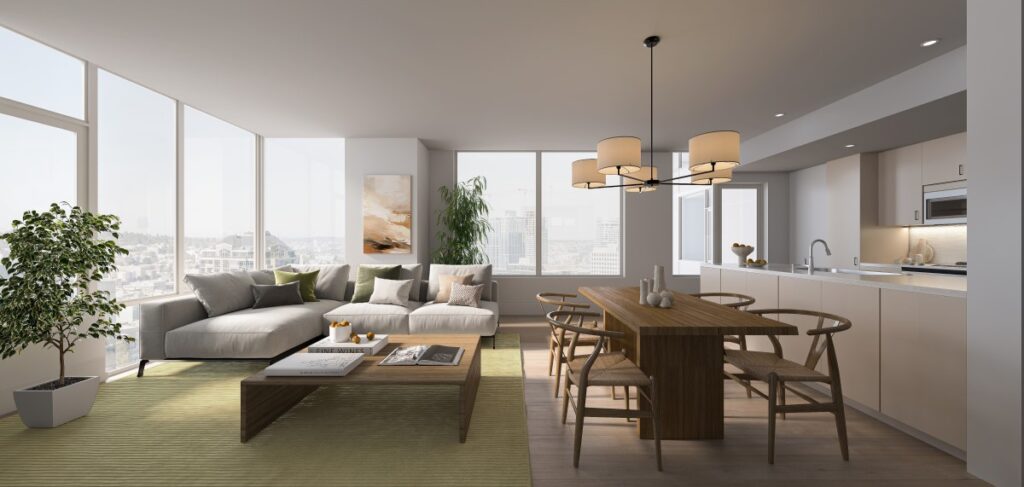Horizon House’s West Tower expansion will soon become Seattle’s newest senior living community, featuring a total of 202 independent living apartments. Floor plans among these spaces vary from modest single-bedroom apartments to over 2,000-square-foot penthouses. For those interested in joining the vibrant lifestyle at Horizon House, now is the time to secure your future home in the West Tower.
The Amenities at West Tower
The West Tower at Horizon House is planned to feature spacious atriums for reading and socializing, with floor-to-ceiling windows for natural light. As part of the Horizon House community, residents of the West Tower will have access to all on-campus amenities and can enjoy fine dining at The Terrace Dining Room, which overlooks the Seattle skyline.
Residents may also enjoy sitting outdoors in the Garden Terrace or gardening in the herb garden. As for programming, all new West Tower residents will have the opportunity to join any of the exercise and lifelong learning offerings at Horizon House. Typically, guest speakers are invited each month to host seminars, plus, there is a 24-hour gym and an aquatic center for all residents to enjoy.
West Tower Floor Plans
The future floor plans of West Tower will have modern finishes and eco-friendly designs. Each apartment will feature spacious layouts, incorporating open-concept living areas that maximize natural light and create a seamless flow between spaces. The upscale finishes will enhance both style and functionality. Residents will enjoy the perfect blend of contemporary design and sophisticated comfort, making the West Tower a premier choice for seniors seeking the finest in senior living accommodations.
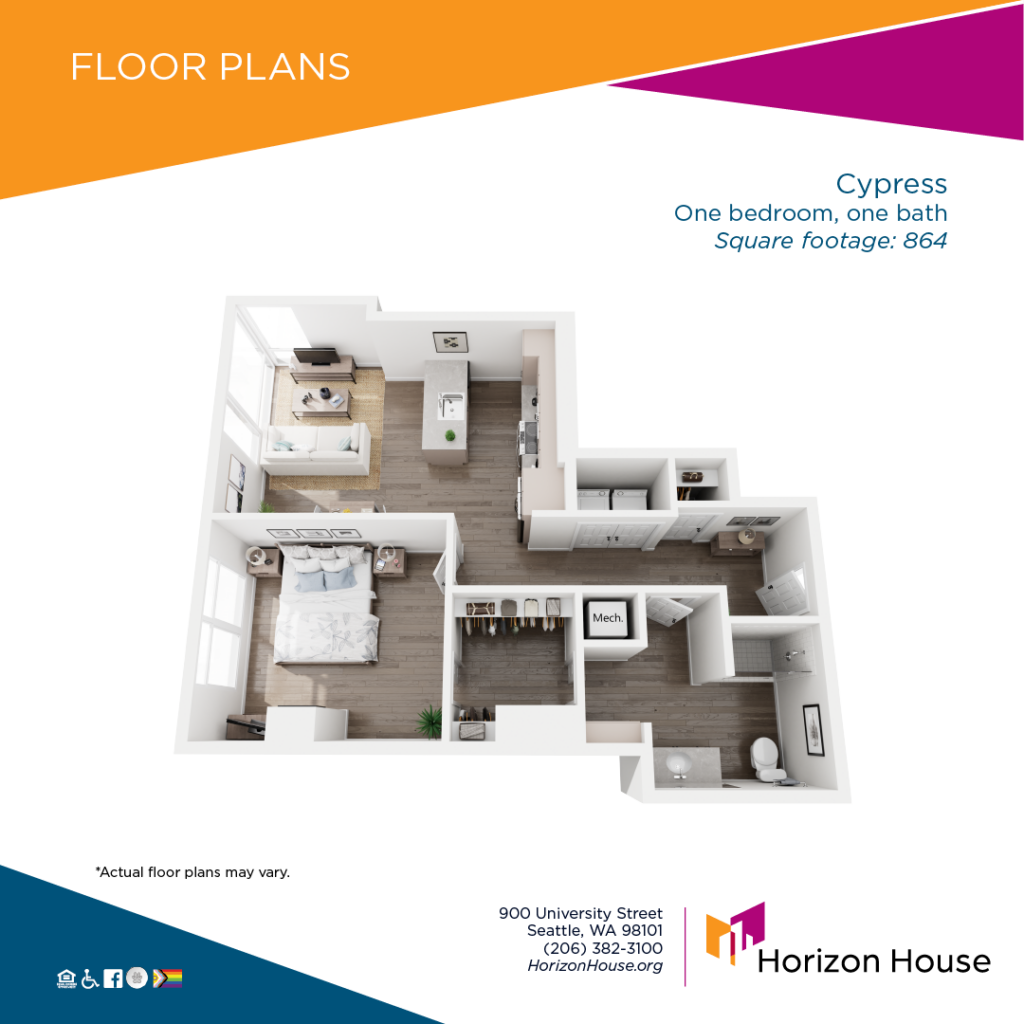
Cypress
The Cypress floor plan at the West Tower will be
the smallest apartments available, at 864 square feet each. Within these spaces, you will find a spacious kitchen and living area with one main bedroom and bathroom and an in-house laundry area.
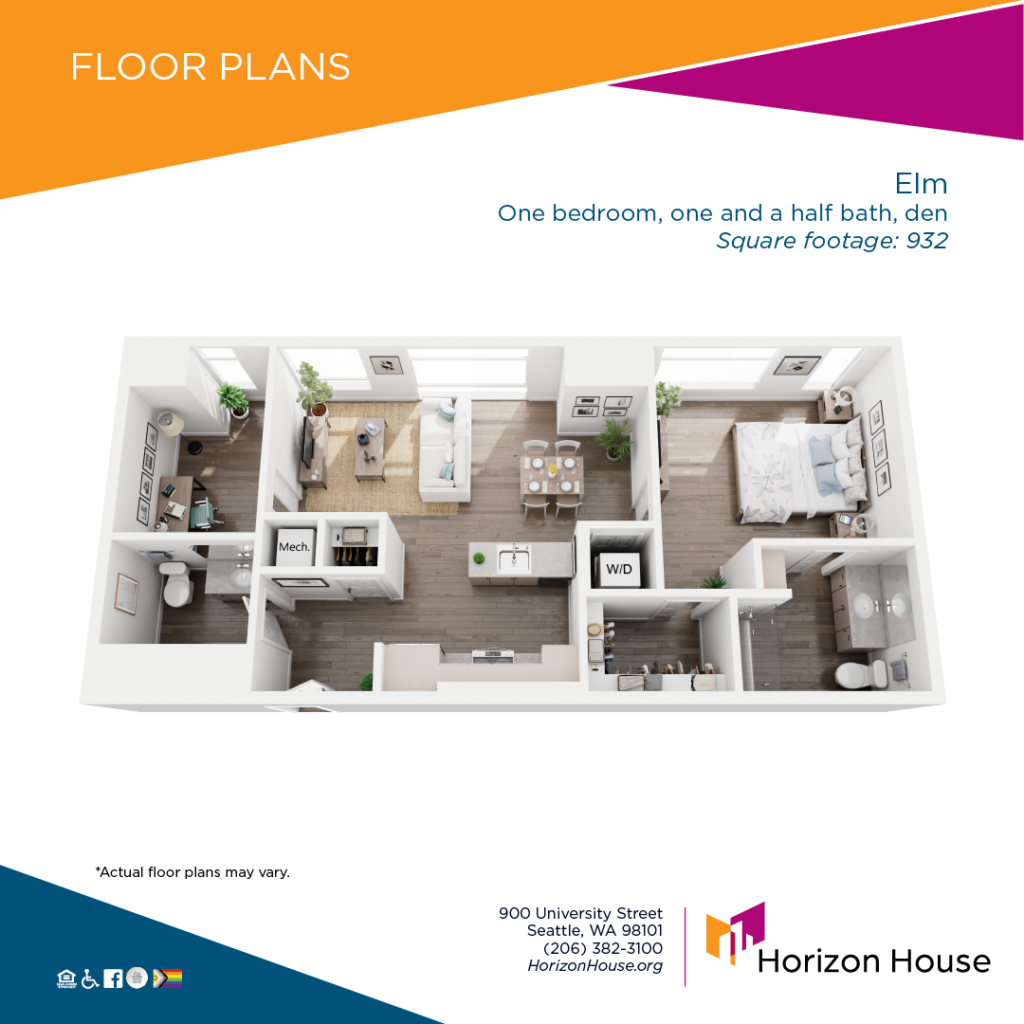
Elm
The Elm floor plan is also a one-bedroom choice, but it will feature one and a half bathrooms. With 932 square feet, it will include a den off the living room area, which may also be used as a small office.
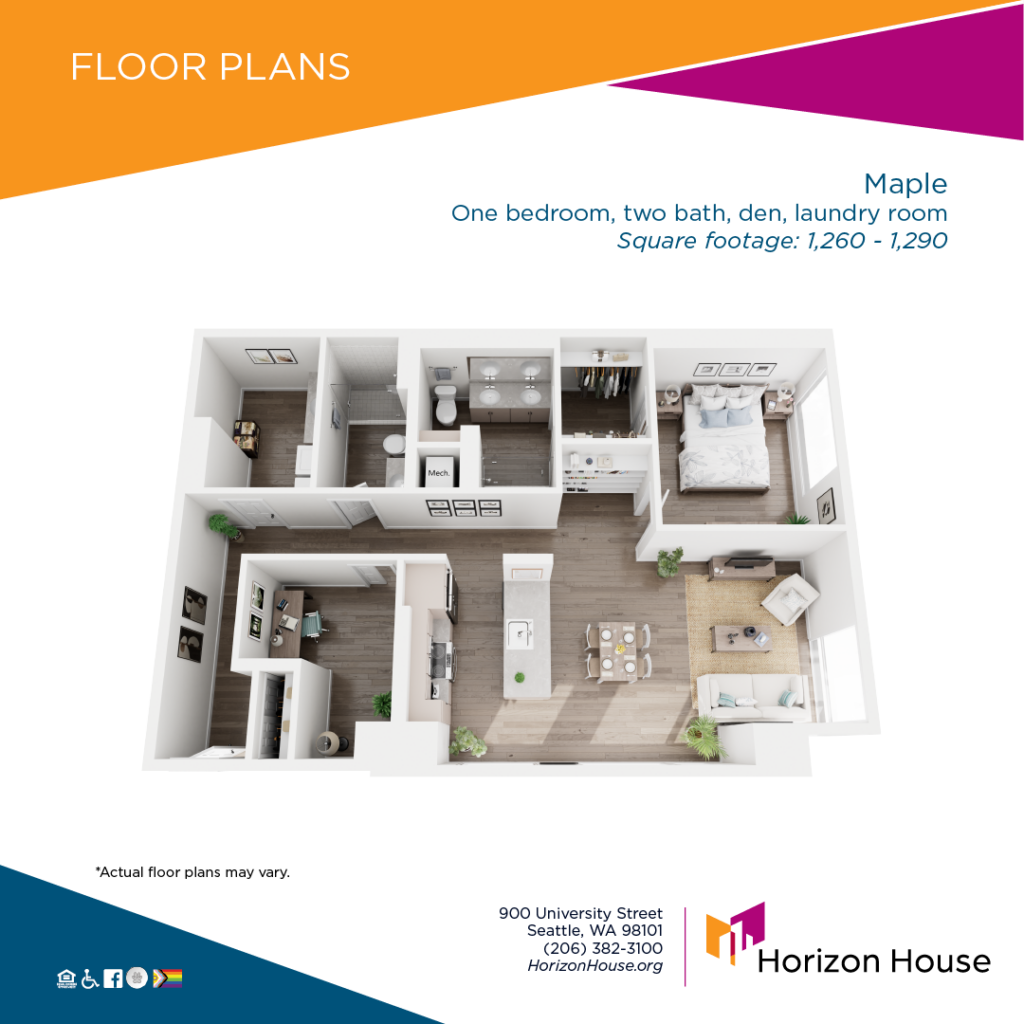
Maple
Of all the one-bedroom floor plans at the West Tower, the Maple is the largest and the only one to include two full bathrooms. Plus, while the other one-bedroom options include laundry appliances, the Maple apartment is the only one to feature a
full laundry room. With 1,260 to 1,290 square feet, this space will have a larger main closet and a double vanity sink in the main bathroom.
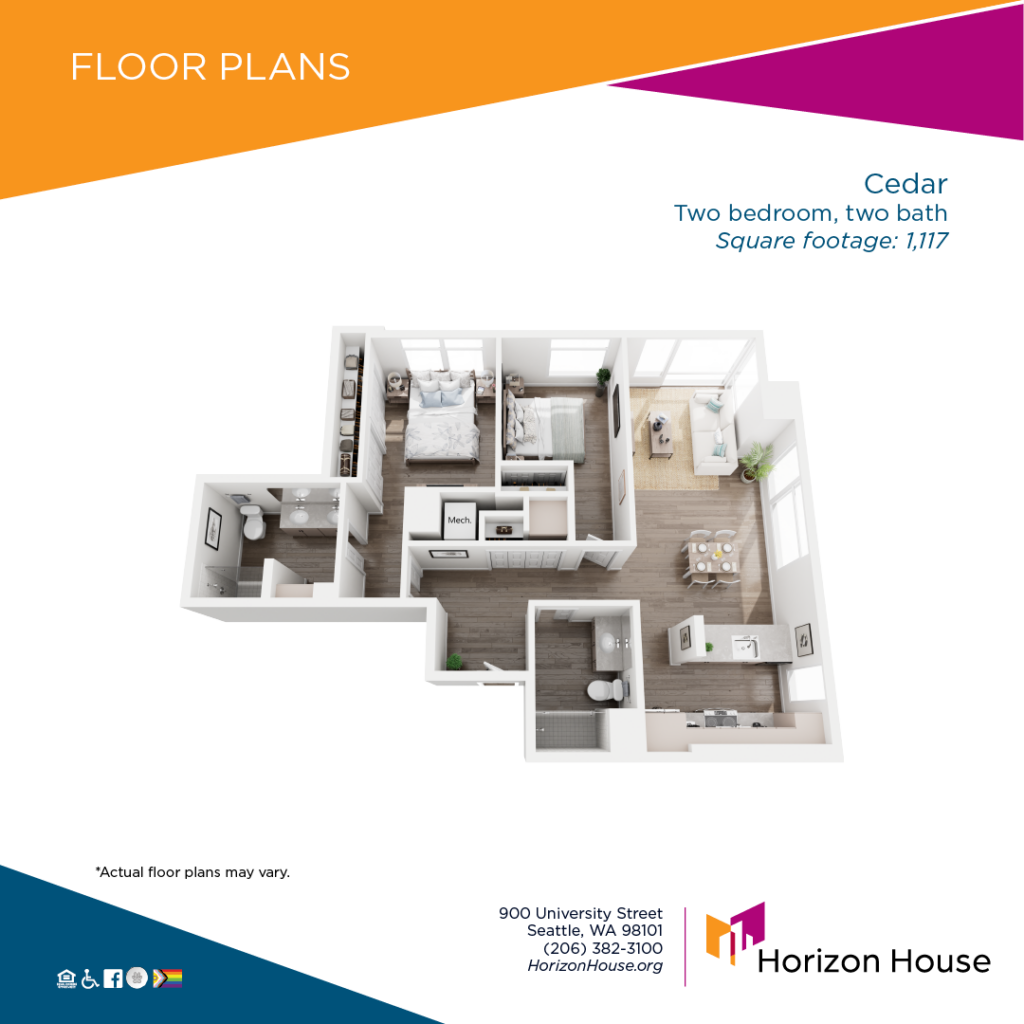
Cedar and Birch
The Cedar and Birch floor plans will each feature two bedrooms and two bathrooms with a square footage of either 1,117 or 1,183 square feet. However, in the Birch plan, you will find more closet space. As for both plans, you will have access to laundry appliances and a spacious kitchen.
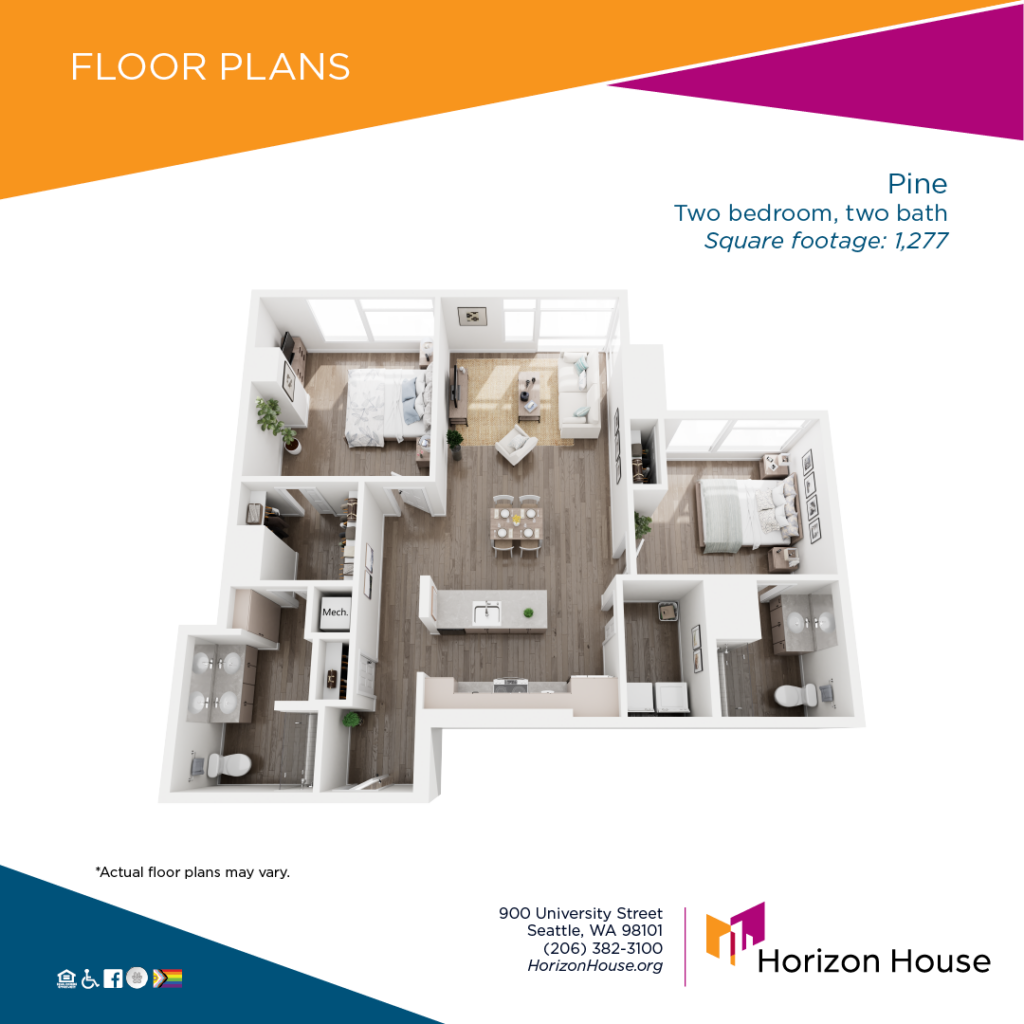
Juniper and Pine
The Juniper floor plan will be 1,267 square feet,
and the Pine floor plan will be 1,277 square feet. Both of these plans also include two bedrooms
and two bathrooms and will have a main closet space off the main bedroom. In the Pine floor
plan, the living and kitchen areas are more
centrally located while, in the Juniper floor plan, more hallway space is utilized.
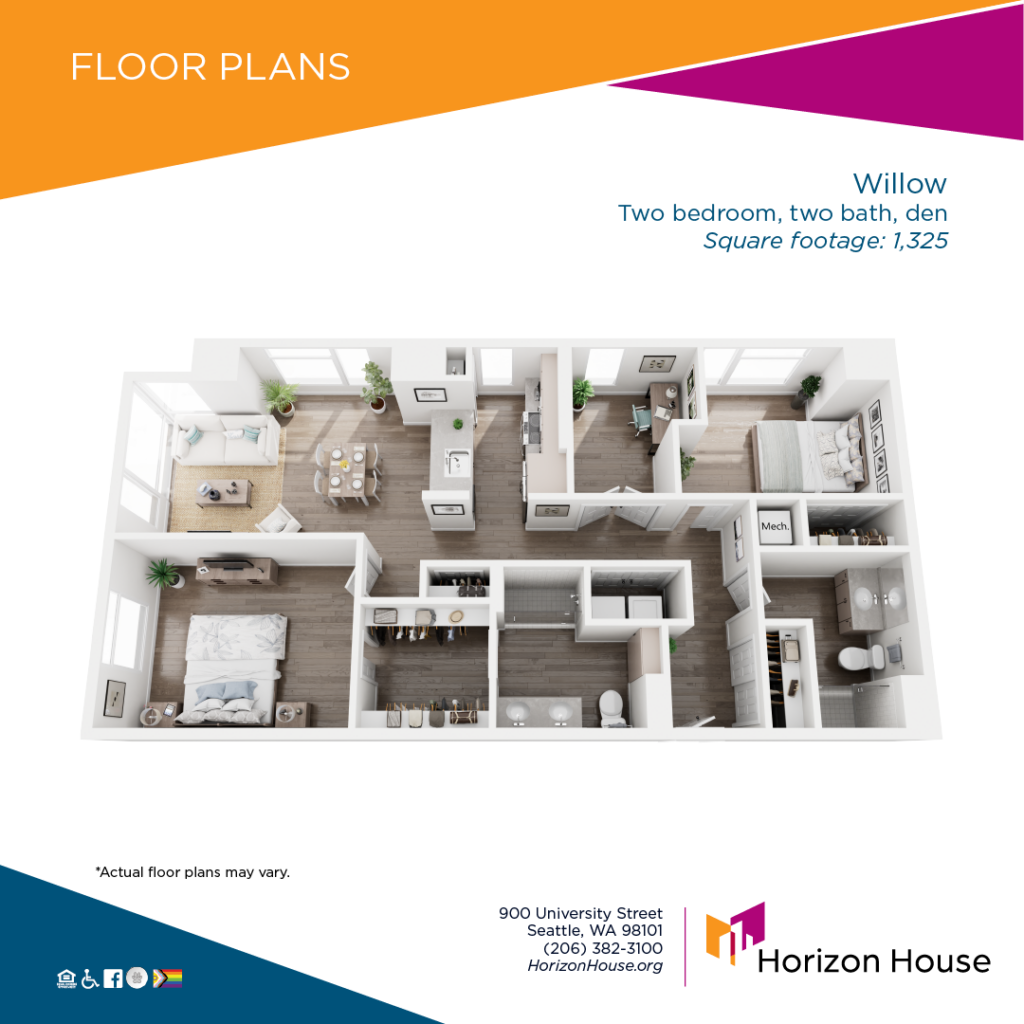
Willow, Olive and Alder
The Willow, Olive, and Alder floor plans will be 1,325, 1,350 and 1,482 square feet. Each of these two-bedroom, two-bath floor plans has large closet spaces and double vanity sinks in the main bathrooms. However, only the Willow and Olive plans feature a den space.
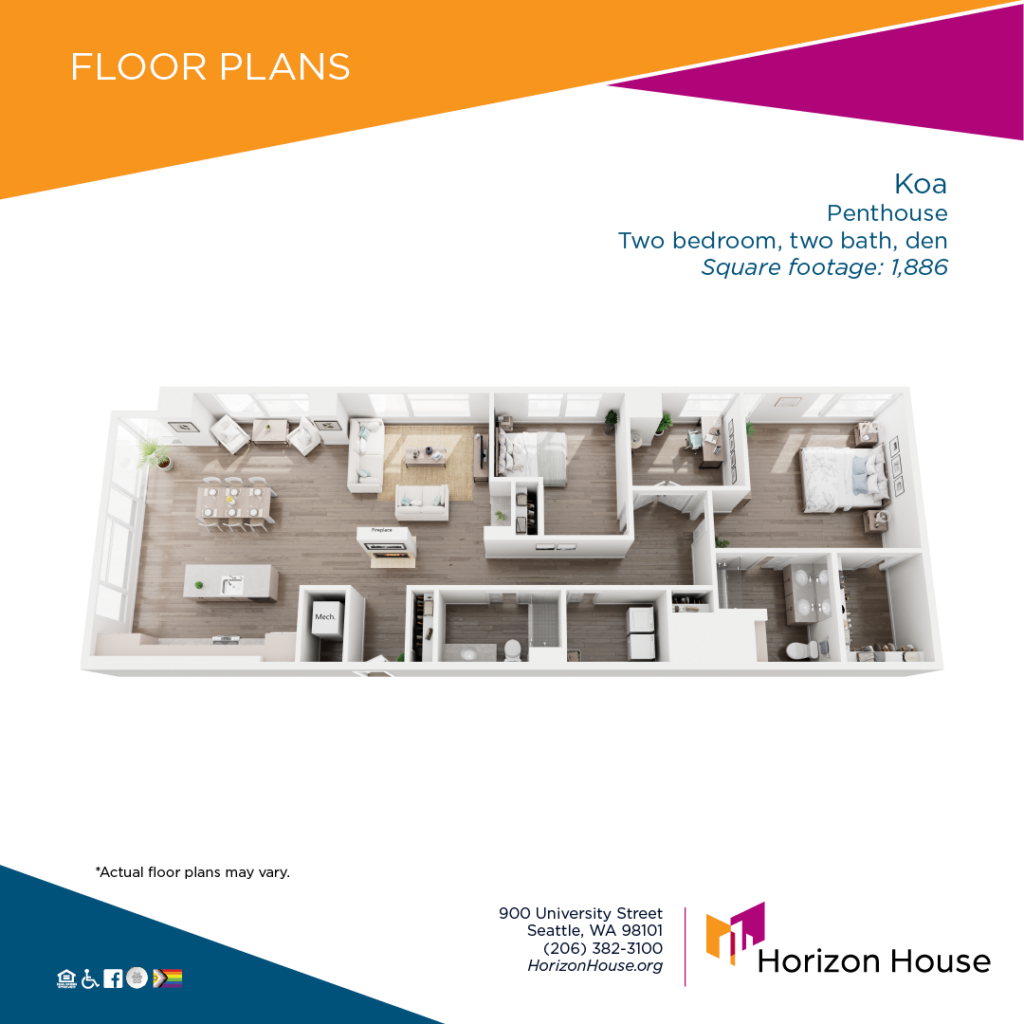
Koa and Banyan
Measuring between 1,886 and 1,890 square feet, these two penthouse floor plans will have a den
and two bedrooms with plenty of storage space. While the Koa plan will feature two full bathrooms, the Banyan will feature two and a half bathrooms.
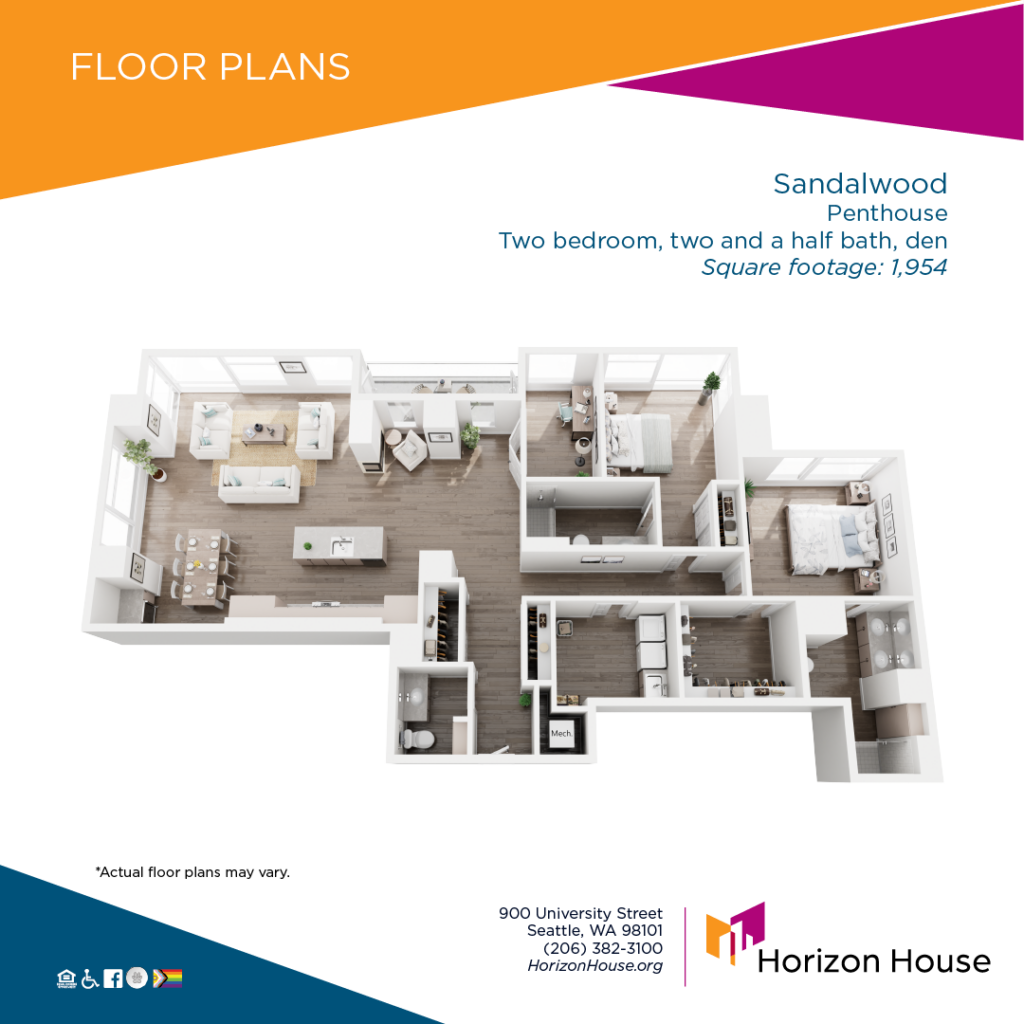
Sandalwood and Magnolia
The two largest floor plans available at the West Tower are Sandalwood, which will be 1,954 square feet, and Magnolia, which will be 2,193 square feet. Both plans come with two bedrooms and two and a half bathrooms, a den and a large living room.
If you are interested in learning more about the future West Tower and reserving your ideal home, contact a member of our team today by clicking here or calling (206) 429-4353.

